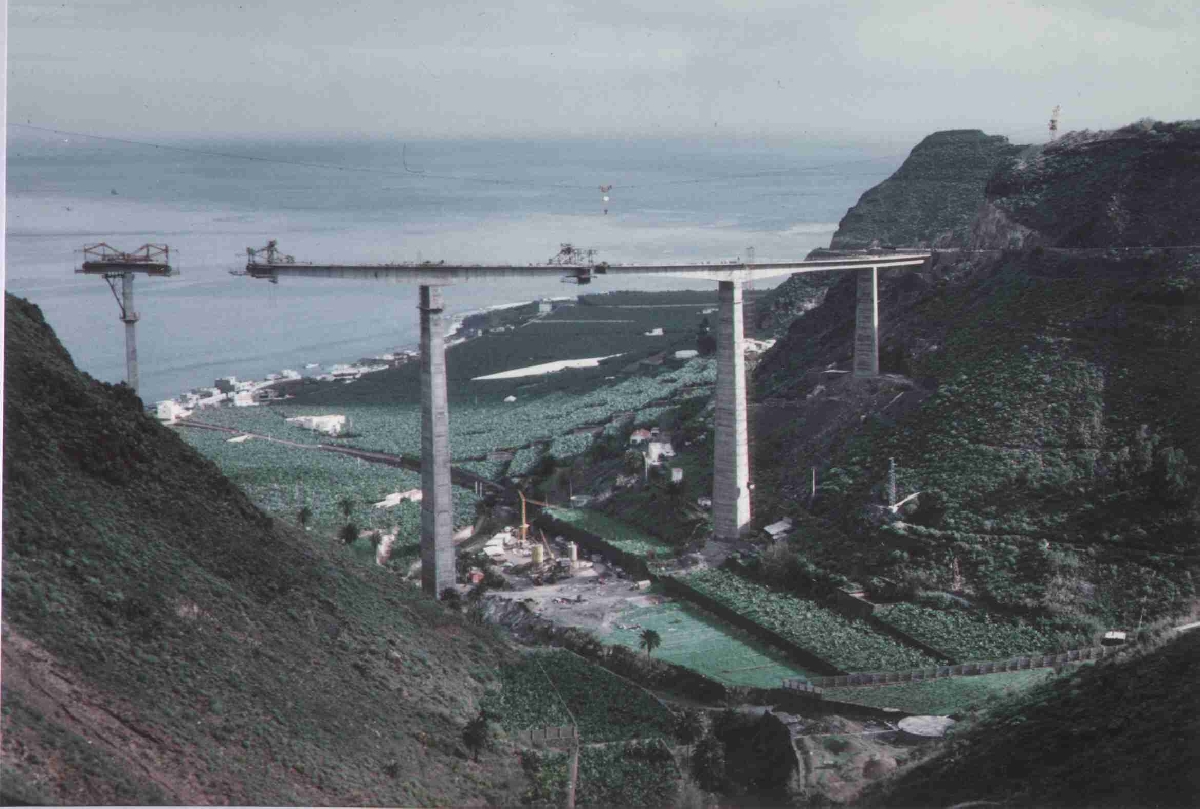 
|
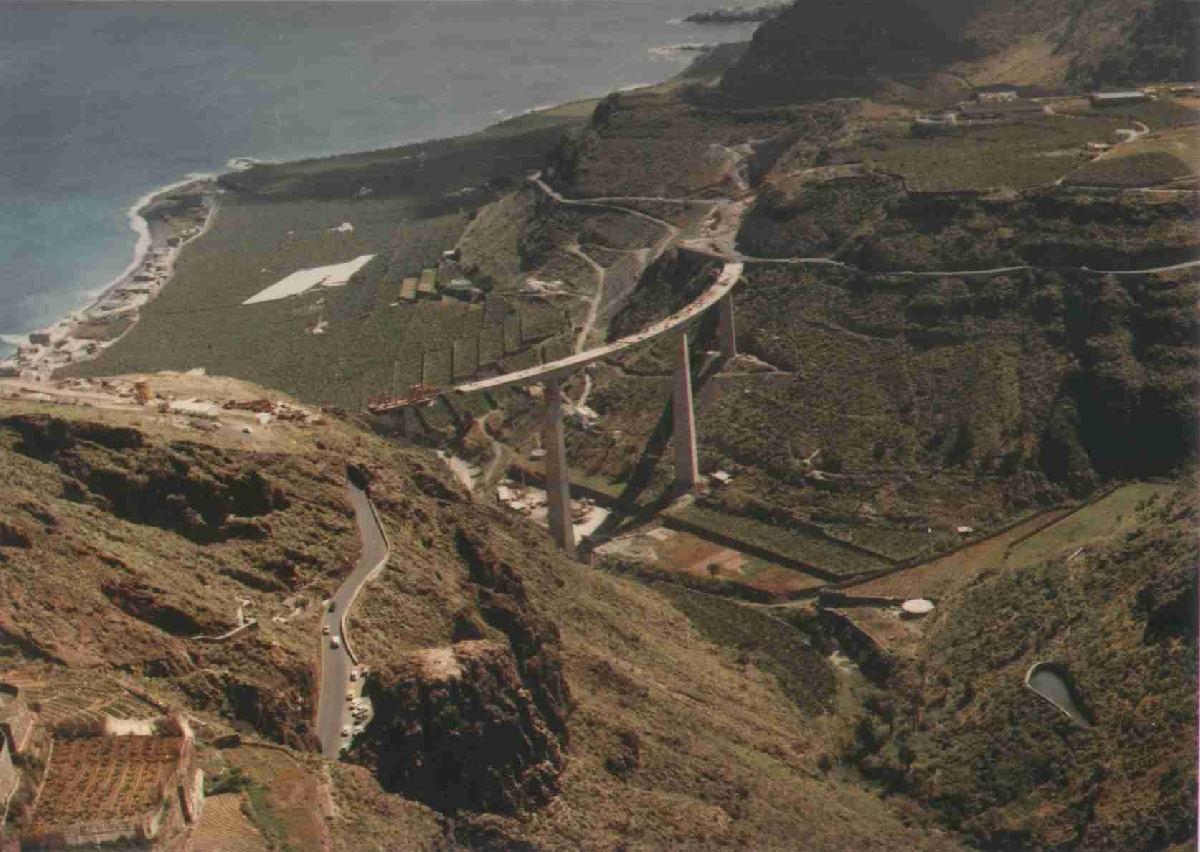 
|
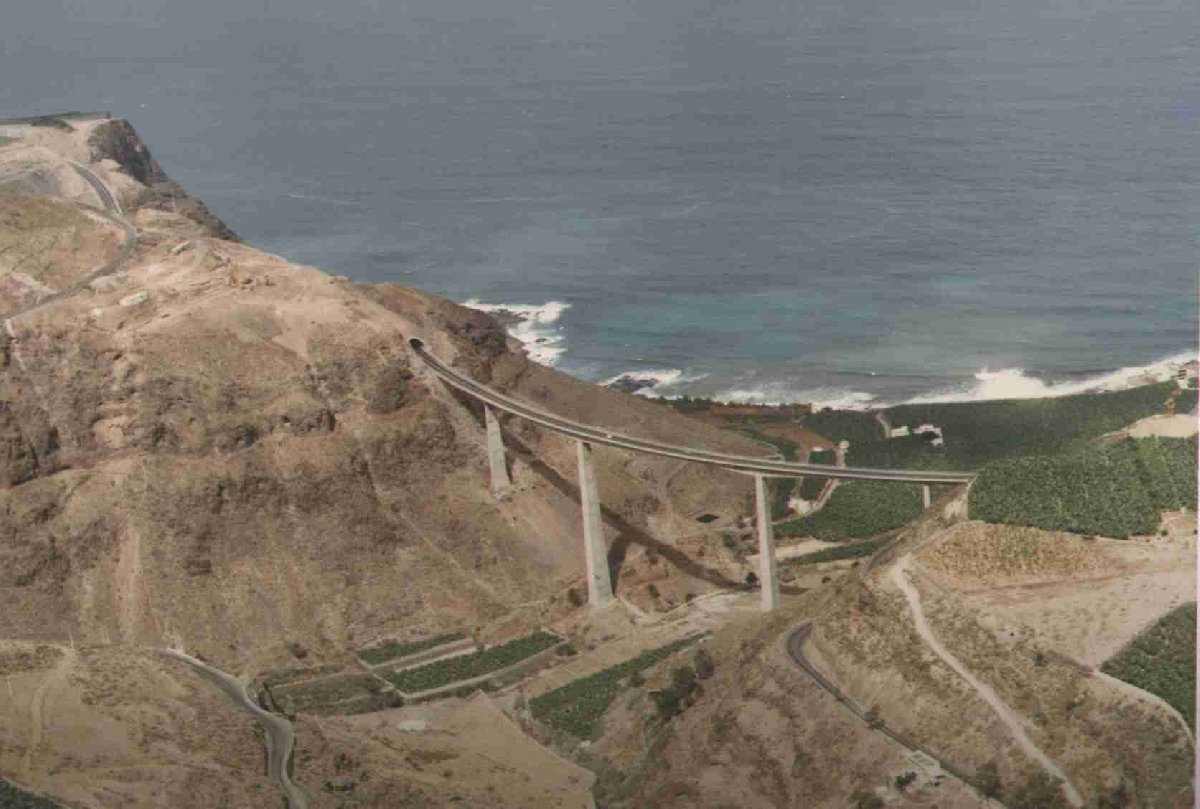 
|
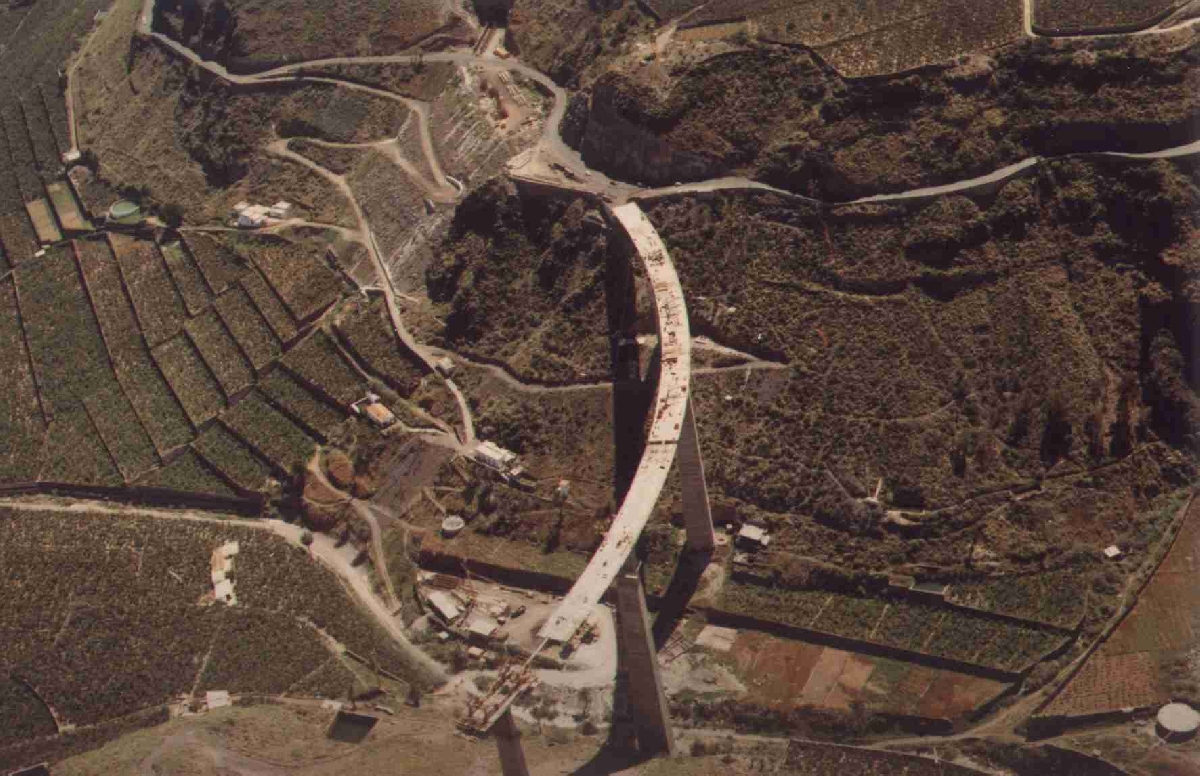 
|
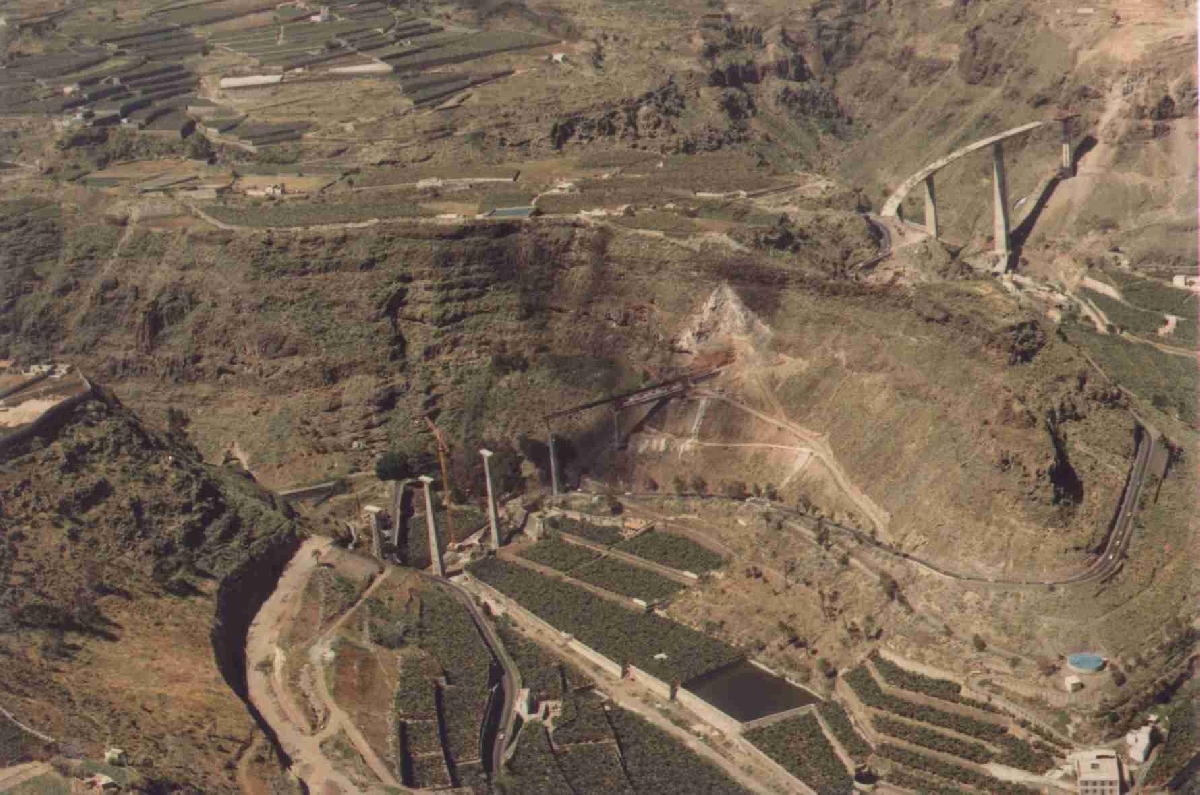 
|
SILVA I VIADUCT (DEL CALABOZO) (LAS PALMAS DE GRAN CANARIA)
(Continuous & Precast Beam Bridges)
- Location: GC-2 Road, Sta. María de Guía-Pagador (Las Palmas)
- Scope of works: Detailed design
- Structural type: Continuous prestressed box girder
- Construction process: Balanced cantilever using movable scaffolding
- Overall length: 416,0 m
- Spans: 58,0+90,0+120,0+90,0+58,0 m
- Deck width: 11,6
- Deck maximum height: 106,0 m
The Silva I or "del Calabozo" viaduct was designed and constructed for the GC-2 road in the north part of the island of Las Palmas de Gran Canaria, between Santa María de Guía-Pagador. It crosses over the "Cuesta de Silva" ravine.
The horizontal alignment is a circular curve of 400 m radius and following a clothoid section.
The deck is a single prestressed concrete box section, built as a balanced cantilever using movable scaffolding. The deck is fixed at the central piers and simply supported by lateral piers and abutments. The overall length is 416,0 m, with a central span of 120 m length, 90 m length for spans 2 and 4, and 58 m length for the lateral spans. The deck width is 11,60 m and its depth varies from 5,983 m at the piers to 2,70 m in the middle of the span and at the abutments.
The concrete box section is 6,50 m wide, with webs 0.50 m thick, and both lateral cantilevers are 2,55 m long.
The piers have a truncated pyramidal shape made of hollow box sections with a wall thickness of 0,35m. They were built using climbing falsework. The lateral piers are supported on spread footings, and the central piers have deep foundations.
The central piers of this viaduct are some of the tallest in Europe, at 106 m.
The abutments are made of reinforced concrete and are directly founded using a foundation slab
The deck was made of "in situ" segments built as a balanced cantilever, using movable scaffolding for the central span and two thirds of the intermediate spans; the rest was built using conventional falsework.
Privacy Policy.
Copyright © 2012-TORROJA INGENIERÍA S.L.P.
All rights reserved.
C/ Pedro de Valdivia 34, L5, 28006 Madrid (SPAIN)
Tel: (00 34) 91 564 24 12 / Fax: (00 34) 91 561 4341
E-mail: correo@torroja.es





